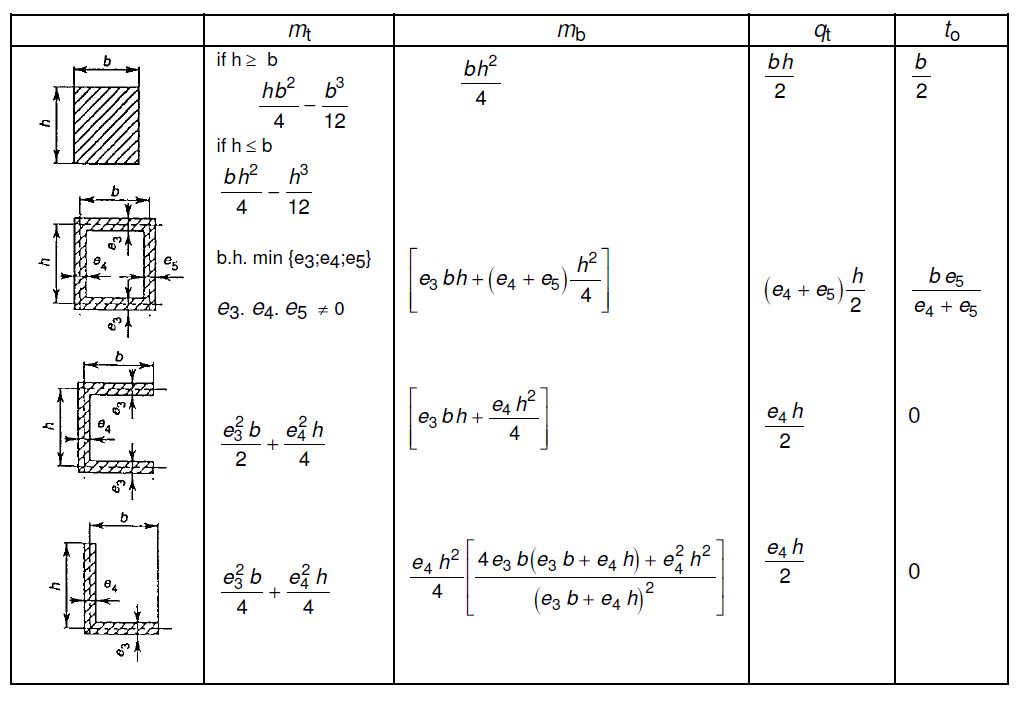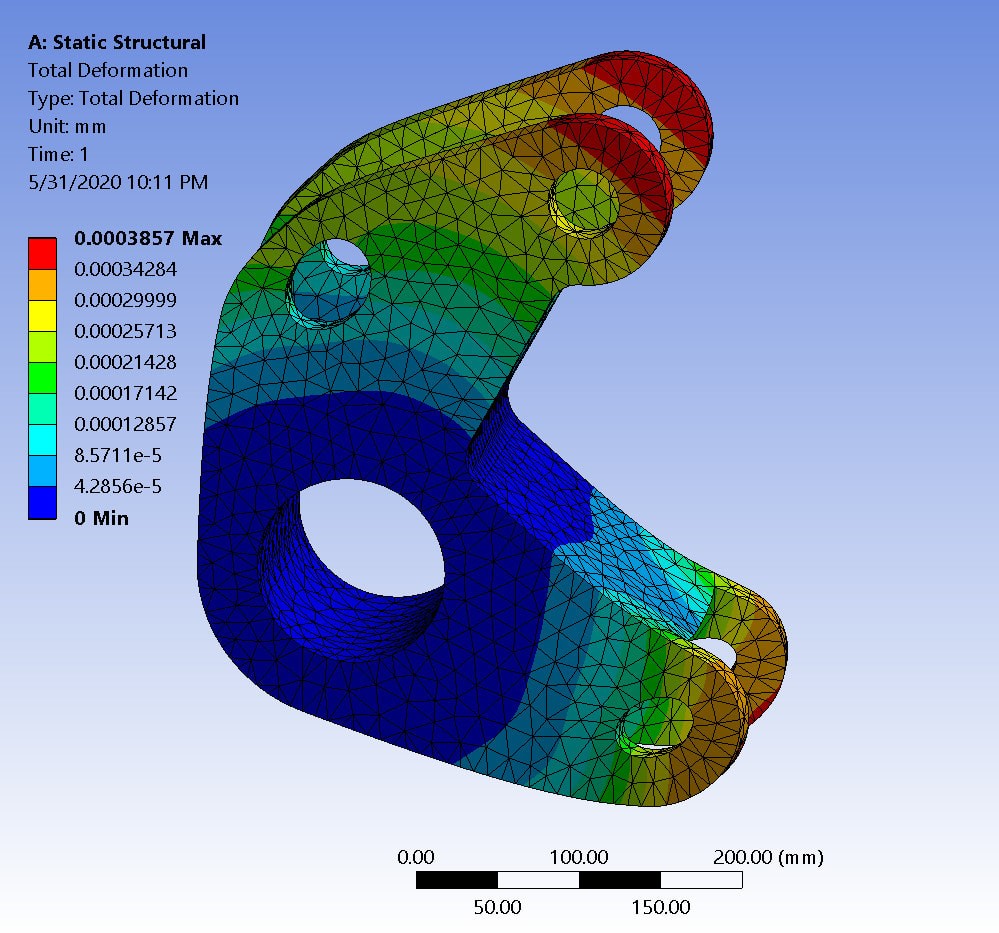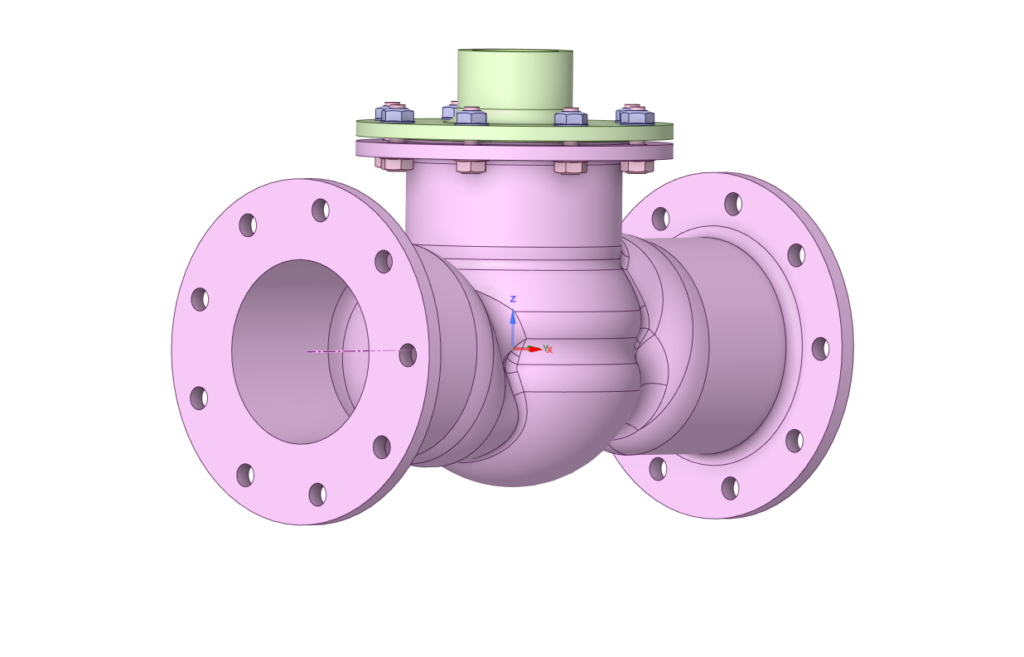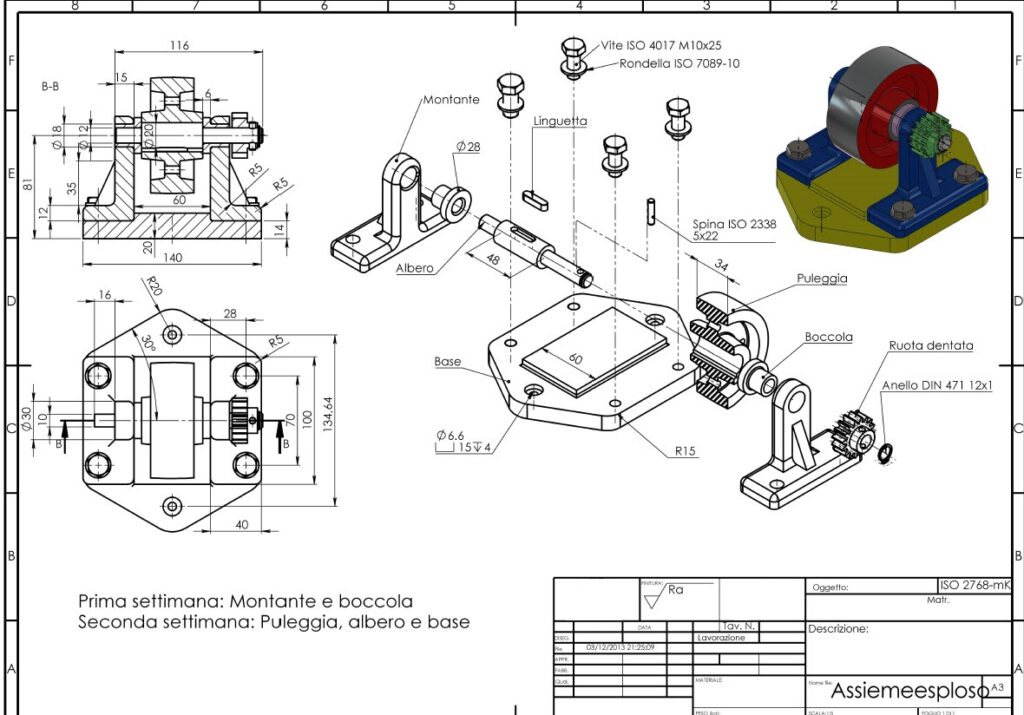Mechanical and Structurale Design
Designing is a rather complex aspect, characterized by several phases:
The first step generally consists in researching, defining, and analyzing specifications and requirements. A first rough sizing is then carried out, using the reference standard, and if necessary carrying out a series of kinematic, structural, dynamic, thermal analyzes and so on. We continue optimizing the choices and decisions made according to an iterative process, obtaining the final and real sizing, issuing the technical and construction drawings. The last phase involves the execution of different test.
We can participate in the design phase, supporting your technical department, offering services of:
- Dimensioning
- FEM simulations for structural and thermal analyzes
- 3D modeling
- Layout, 2D drawings, construction drawings
DIMENSIONING
Using Design by Formulas approach we refer to design codes and standards, which give all the required indications and information to size the object and/or the structure in relation to the type of load applied and failure expected.
This method is used for “standard” conditions, when the geometries, construction types, materials used and so on are referred to in literature and by international standards and codes.


FEM SIMULATIONS FOR STRUCTURAL AND THERMAL ANALYSIS
For those applications in which there is no reference to a standard, or the engineering literature does not provide a solution, further analyzes must be carried out. In these cases, the most used approach in recent years is FEM analysis.
Using ANSYS Mechanical Pro software, we can do:
- Static Analysis
- Thermal Analysis
- Modal Analysis
- Buckling Analysis
- Fatigue assessment
- Topological optimization
- Parametric optimization
3D MODELING
We make 3D models using ANSYS Space Claim software.
3D modeling allows you to recreate shapes, objects, and plants in a virtual environment in a way that is faithful to reality. All this brings numerous advantages, in particular the visual perception of the project greatly improves. This allows you to reduce errors and speed up your work.


LAYOUT, 2D DRAWINGS, CONSTRUCTION DRAWINGS
Using the ANSYS Space Claim software, starting from the 3D model, it is possible to carry out 2D drawings setting directly and automatically. From here we proceed to carry out the construction drawing.
We also have the Autocad software available.
